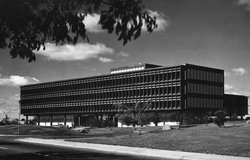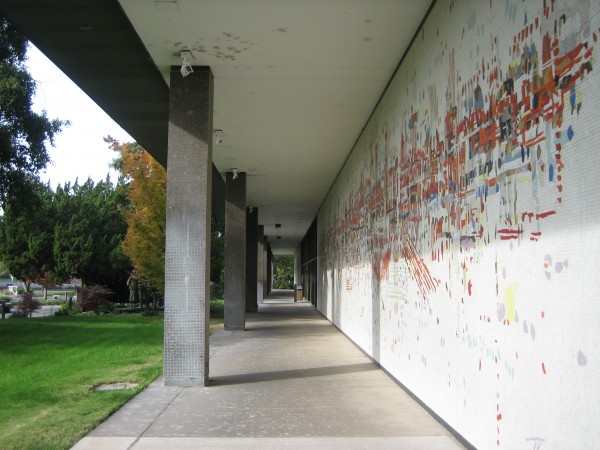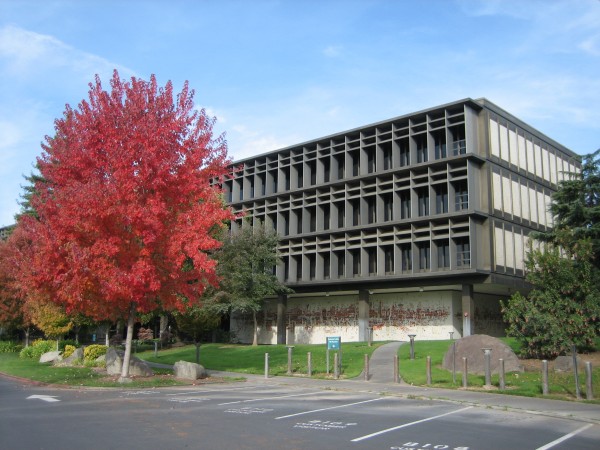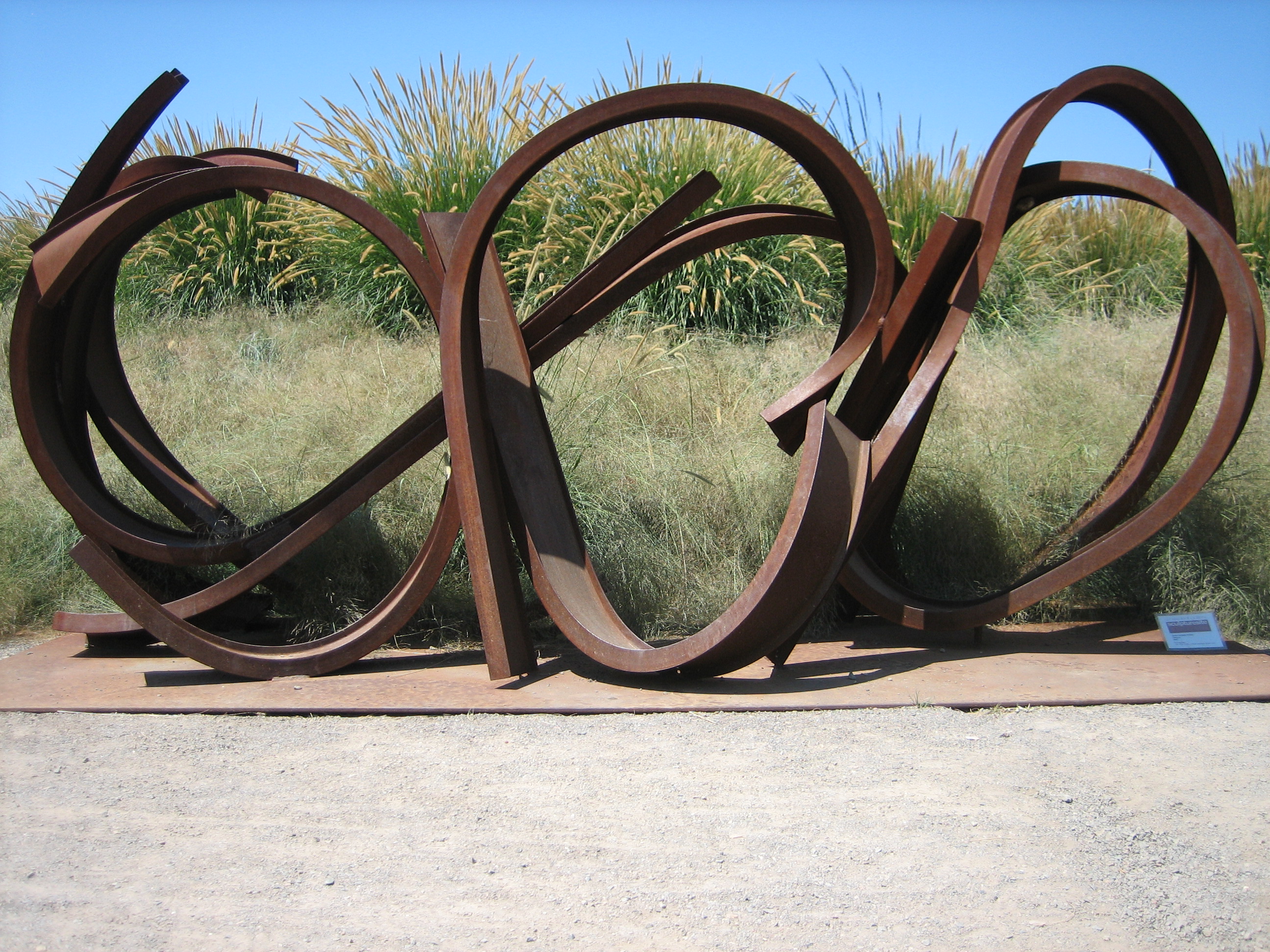SMUD Headquarters: International Style Architecture in Sacramento, CA
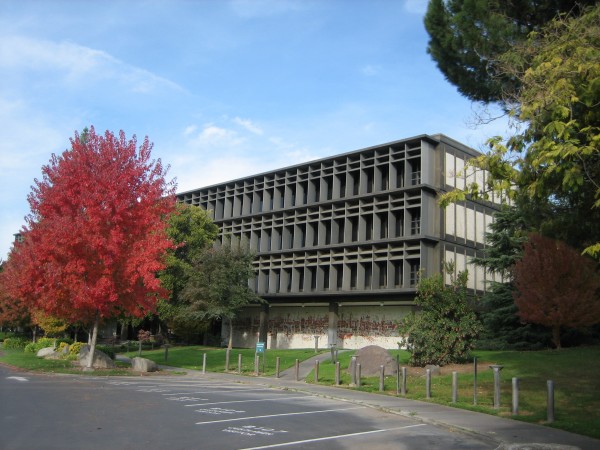
When the original headquarters building for the Sacramento Municipal Utility District (SMUD) opened its doors at 6301 S Street in Sacramento, California (Fig. 1), few predicted its lasting architectural relevance. The year was 1961; John F. Kennedy was president, IBM introduced the Selectric typewriter, and a gallon of gas cost twenty-seven cents. What is now eight-lane Interstate 50 was, at the time, just a dirt path under construction. American businesses were looking to erect buildings that reflected strength, success, and growth. It was in this milieu that SMUD and two young architects, Albert Dreyfuss and Leonard Blackford, saw their ingenious plan for an innovative building come to life. The SMUD Headquarters’ structure, a stunning example of international-style architecture, became a permanent symbol of post-World-War-II modernism in California’s capital city.
Fig. 1. SMUD Headquarters as it looked in 1961; Image: Dreyfuss & Blackford website.
The post-war boom years brought rapid population growth to Sacramento, which led to increased demand for electrical and gas utilities. As SMUD’s services as a publically owned power company grew, so did its need for a larger facility to house its hundreds of employees. After acquiring 15 acres of land along Folsom Boulevard (between M and S Streets), the SMUD board voted to develop the site and hired the fledgling architectural firm Dreyfuss & Blackford. With a design approach rooted in modernism, the firm operated under the leadership of Albert Dreyfuss. (Blackford was not named a full partner until after the completion of the SMUD Headquarters.) One of their founding principles was a desire to “produce projects of timeless quality and lasting value.” According to Peter Saucerman, currently a principal of the firm, “Blackford was the designer and Al was the business guy.” The SMUD Headquarters was their first major project, and they labeled the plans D.B. #1.
Dreyfuss and Blackford especially admired the work of architect Ludwig Mies van der Rohe, one of the most important figures in the development of international-style architecture. Before starting on the SMUD project, the two architects travelled to Chicago to look at the buildings that van der Rohe had designed for the Illinois Institute of Technology (Fig. 2). Dreyfuss commented, “They were buildings that expressed the way they were built.” He was echoing an essential concept modernists were known for: displaying twentieth-century technologies through materials and structural techniques. Dreyfuss and Blackford also visited Eero Saarinen’s GM Center in Detroit, Skidmore, Owens & Merrill’s Lever House in New York; and models for van der Rohe’s Seagram Building (which was still under construction) in New York. An additional influence on the young firm’s style came from renowned modernist architect Erich Mendelsohn, who was known for his expressionist style; Blackford had studied under Mendelsohn as a student at the University of California, Berkeley.
Fig. 2. Illinois Institute of Technology, Mies van der Rohe, 1956; Image: www.dailyicon.net.
After observing the trends materializing around the country, Dreyfuss and Blackford returned to Sacramento with a strong vision of international-style architecture. That style was defined by Philip Johnson and Henry-Russell Hitchcock, in their 1932 book The International Style: “Treating the building as a volume defined by surfaces, not as a mass; formal regularity, resulting from proportional control and an orderly structure; and the avoidance of applied decoration.” The modernist structures that Dreyfuss and Blackford had seen on their field trip became sources for their SMUD Headquarters design. However, according to architectural historian Carol Roland, “Dreyfuss emphasizes that there was no conscious effort to design the building in the image of anyone’s masterwork.”
What resulted was a spectacularly modern 166,000-square-foot, multi-story, clear-span, steel-framed office building. Built on a concrete base, it features horizontal glass curtain walls and a flat roof, and it is raised from the ground on pilotis that provide a recessed, protected, outdoor circulation corridor around the building. The interior space consists of an open floor plan. Explained Saucerman, “There are no columns – it’s all open floors for maximum flexibility.” Discussing the choice of materials, Saucerman commented, “Len had an affinity for working with pre-cast concrete and steel.”
All of these design components are characteristics of the “Five Points of Architecture” as described by Le Corbusier, a leader of the modern movement. However, Dreyfuss and Blackford strayed from modernism’s rules on one particular point; they ignored Le Corbusier’s dictum against applied ornaments by installing artist Wayne Thiebaud’s originally designed, abstract mosaic tile mural to the ground floor’s exterior walls. Alluding to the rivers that run through Sacramento, the mural, Water City (Fig. 3), is composed of primary colors against a white background.
Fig. 3. Water City, Wayne Thiebaud, Glass Mosaic, c. 1961; Image: Lesley Stein, November 13, 2011.
The original plans called for a travertine-clad façade on the base, but Blackford’s personal friendship with Thiebaud inspired the idea of installing the piece of public art. SMUD agreed to the plan change because it cost less to install glass tiles than travertine. A Venetian glass manufacturer produced the tiles from full-sized drawings created by Thiebaud. After being shipped from Italy, the mural was attached to pre-cast concrete walls and wrapped around the ground-floor façade. This art mosaic is notable not only because the architects broke with tradition by installing it but also because Thiebaud became a highly regarded, internationally recognized artist after its installation. Importantly, this priceless mural is the only ceramic work and the only public art created by Thiebaud.
Two large geometric-shaped spaces (a front wing on the south side and a rear wing on the north side), connected by a limestone-clad central mechanical core, form the basic plan of the SMUD building. Public-access spaces are housed in the front, rectangular-shaped wing of the structure. Located within this slender, elongated, four-story space (plus its basement) are a 3,000 square-foot lobby, an auditorium, and the employee cafeteria. Demonstration kitchens were popular in the 1960s, and one was built in what is now a conference room. Flexible office space occupies the upper floors. Iconic mid-century modern furniture from legendary companies Herman Miller and Knoll were used throughout the building.
The north wing of the SMUD facility differs in shape and purpose from the south wing. Rather than forming a narrow rectangle, this space is enclosed in a square. The top two floors hold offices, including one of Sacramento’s first computer rooms. The lower floors house three levels of employee parking, enclosed by low metal rails, which give it a transparent and light appearance.
Situated on a true north-south angle, the SMUD building became a solar-sensitive project. Fifty years ahead of their time, Dreyfuss and Blackford were concerned with efficiently heating and cooling the building without compromising the aesthetic appeal of its architectural design. They devised an innovative and successful system to control the sun’s effects on the structure. By installing custom-made extruded aluminum window louvers, a new technology for the time, Dreyfuss and Blackford were able to control the building’s interior climate and save energy. Designed to deflect the sun, the louver blades tilted with the sun’s movement. The horizontality of the building’s front wing is further emphasized by the design of the louvers.
The use of the louvers was so radically new that it created quite a buzz in the architectural community. A leading industry publication, Architectural Forum, featured the SMUD building on its May 1961 cover and ran a corresponding four-page article, complete with photographs. According to the article, “As a result of this elaborate protective system, the sun never enters the building above the level of the desktops nearest to the windows. At the same time, the 450 occupants have the pleasant experience that comes from working inside an airy, glass-walled building.”
The SMUD facility has been widely celebrated; for example, it was named in the National Register of Historic Places in 2010. Other honors include the American Steel Institute of Steel Construction Architectural Award of Excellence (1961), the Central Valley American Institute of Architects Honor Award (1965), and the American Public Power Association Honor Award for Excellence in Utility Design (1969.)
With the completion of the SMUD building, Dreyfuss and Blackford went on to design such notable Sacramento structures as the IBM Building (1964), the Dreyfuss & Blackford Office (1965), and the Sacramento International Airport Terminal A (1998). Additionally, the firm designed the San Francisco Airport Master Plan (1981) and many structures on the campus of California State University, Sacramento.
Fifty years after it was first built, the SMUD facility continues to be operated by its original owners, who, according to Saucerman, are still very happy with the building. The structure lasted for more than forty years without needing to be reroofed, and its maintenance expenses are very low. Saucerman noted, “It’s telling that the building is still functioning today with pretty minor modifications. Len had a gift for knowing what would be durable and lasting.”
Fig. 4. SMUD Headquarters as it looks today. Image: Lesley Stein, November 13, 2011.
In designing the SMUD building, Dreyfuss and Blackford studied the best contemporary examples of modern architecture and then successfully created their own unique version of international-style architectural design. The building clearly expresses the use of modern materials – concrete, steel, and glass – as well as innovative materials like aluminum. The clean, low horizontal structure directly exemplifies the definition of international-style architecture; it is about volume rather than mass, and it is about regularity rather than axial symmetry. Other than the Thiebaud mural, the SMUD building also meets the third component of international-style architecture; it lacks applied architectural ornament. The building adeptly addresses Sacramento’s northern-Californian valley climate, and it is well suited to its location. Set back from the street amid a modernism-inspired landscape that has beautifully matured over the years, the SMUD building has not undergone any major alterations since it was first constructed.
The Sacramento region is fortunate to have such a phenomenal structure in its midst. The modern architecture of the SMUD Headquarters successfully stands out among the endless number of neoclassical government buildings populating the state’s capitol city. Just as the Seagram Building in New York remains a peerless example of international-style architecture, so too does the SMUD building distinguish itself as a superb version of this style in Sacramento. Its significance as an unequivocal example of 1960s international-style architecture is eloquently displayed in its simple geometric forms, horizontality, clean lines, and overall lightness. It is a true landmark that meets Dreyfuss and Blackford’s goal of producing projects that demonstrate timeless quality and lasting value. The SMUD Headquarters building is an enduring legacy to the greatest architecture of the twentieth century, and a treasure for the city of Sacramento.
