Touring a Frank Lloyd Wright Home
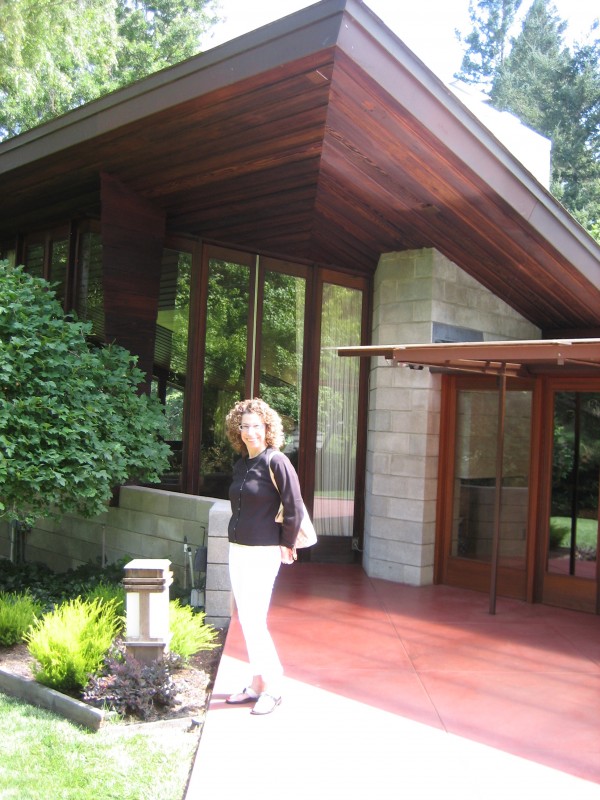
For the first time ever the Buehler House in Orinda, CA, designed by America’s best-known architect — Frank Lloyd Wright, was open for limited public tours on July 30 and 31. I was one of the lucky few to tour the magnificently restored 1948 Usonian home and its Japanese style gardens. Tucked away on a quiet suburban lane, the 4,300 square foot home is situated on 2.3 acres and was commissioned by the late Maynard and Katherine Buehler. Mr. Buehler, an inventor and tool engineer, owned the patent to the “Buehler Gun Mount,” a telescopic sight that attaches to rifles.
Mrs. Buehler fell in love with a Wright home (Jacobs House, Madison, WI) featured in an issue of Architectural Forum. This prompted the Buehlers to write a letter to Wright outlining their request for him to design a similar home on property they owned in Orinda, located in San Francisco’s East Bay. Wright sent them his reply a month later: “I’m ready to go to work for you.” Several months later, seemingly out of the blue, the Buehler’s received a phone call: “This is your architect. I’m at the St. Francis Hotel and I’d like to meet you for breakfast tomorrow.” They met Wright in his San Francisco hotel room where he rolled out architectural plans for their house on the hotel bed.
The magazine article that caught Mrs. Buehler’s eye mentioned it would cost $5,500 to build a house of this type. Wright’s fee was $500. Today the Buehler’s Orinda home, listed on the National Register of Historic Places, is on the market for a cool $4.95 million.
As I toured the home I thought to myself, if I had the money I would buy this house. I could easily imagine living there. It is a perfect example of right’s Usonian designs. Wright coined the term Usonian in the 1930s (combining United States of North America). To Wright, Usonian meant an affordable housing style for the American middle class. He defined it as “architecture for democracy.” It’s an informal house that incorporates Wright’s goal of reduced costs. The Buehler house was built on a geometric grid system with panel wall construction and radiant heating. By combining natural materials, simple design and well thought out organization, this house proves Wright’s theory that low cost houses could still be beautiful.
Like many of Wright’s other Usonian homes, the Buehler house borrowed from his iconic Prairie style. Its design includes an L-shaped elongated structure stretching out across the property, low flat roofs (except for the living room), open living areas, and lots of geometric patterns. Horizontal lines help draw the inside out to the surrounding nature. The use of floor-to-ceiling glass walls and doors further emphasizes a connection to the outdoors. Materials used to build the home include a steel frame clad with old growth redwood, glass and cinderblock. Throughout the home are Cherokee-red cement floors divided into individual four-foot squares. All of the interior redwood walls are fastened with brass screws, not nails. And the draw pulls on the kitchen cabinets are original ring like Buehler gun mounts.
A 40-foot long walkway, covered in redwood, leads to the home’s main entry. You know immediately after passing through the double front doors (made of glass) that you are in a Frank Lloyd Wright designed home. His style is everywhere you look from the finely crafted built-in furniture and shelving, to the multiple use of geometric patterns, to the feeling of residing in nature. Just to the right of the entryway is an incredible octagonal-shaped living room with an eye-popping 22-karat gold leaf ceiling (intended to add a shimmering reflection of the surrounding nature). The soaring ceiling slopes from a peak of 14-feet all the way down to two-feet where it hovers over a portion of the upholstered built-in seating. The seating is arranged along three walls in this open and airy room. Angled glass windows, rising to the ceiling, provide unobstructed views of the expansive outdoor property.
Typical of Wright’s fondness for an open floor plan, the living room flows into the dining room and kitchen. A cinder block fireplace is angled so that it is seen from the living room’s low slung seating area. Instead of getting comfy on these couches and watching television, one would get comfy and watch the fireplace and the great outdoors. Pure heaven.
The Buehler’s dining room features two floor-to-ceiling glass walls that meet at a 90-degree right angle and provide views of the bucolic Japanese garden and koi pond. Wright custom-designed much of the furniture including the dining room table. It appears as a geometric puzzle combining six triangles to make a rectangle. Triangular sections can be added or removed for a larger or smaller table. Wright purposefully designed the height of the dining chairs to match the height of the table so as not too obstruct the incredible outdoor views. Like the living room, the dining room also features a gold leaf ceiling and a cinder block fireplace.
The kitchen is rather small but quite efficient with updated appliances and granite countertops. When Mrs. Buehler complained about the small size Wright told her, “Madame, you do not seem to realize that women have been emancipated from the kitchen.”
The private wing of the home, located on the north side, is connected to the public areas by a 40-foot long redwood hallway. Rectangular shaped windows adorn the entire length of this long galley. What makes these windows unique is their wood pattern known as the Buehler House Insignia. Larry Woodin, Vice President of the Frank Lloyd Wright Building Conservancy, explained Wright would often design abstract patterns from something he saw in nature. “But in this case,” said Woodin, “it’s an abstraction of the elevation of the house. It includes the slant of the living room roof line and the long, low roof of the walkway in front of the house.”
Two bedrooms and three bathrooms are located in this part of the house. There is also a recreation room and wine tasting room, areas that were originally Mr. Buehler’s home office and work studio.
The most striking part of the exterior of the home is the living room roof that is cantilevered off soaring columns encased in lapped redwood boards. Like the interior, the exterior is a wonderful mix of redwood, glass, and cinder block.
It all fits together in perfect harmony with the surrounding bucolic setting that includes the Japanese style gardens designed by Henry Matsutani. Matsutani, a landscape designer, is best known for designing the Japanese Tea Garden in San Francisco’s Golden Gate Park. The grounds also include bridges crossing a stream, a Japanese teahouse, a greenhouse, and a guesthouse.
Following a 1994 fire, much of the interior of the home was rebuilt. A more recent restoration has brought the Buehler’s Usonian home back to its original look — a look that is uniquely Frank Lloyd Wright. In a 2003 interview with The New York Times Mrs. Buehler said, “The house is pretty conducive to feeling all is right with the world.” I couldn’t agree with her more.
Note: Interior photos of the house were not permitted on the tour. I have provided several shots of the exterior that I hope give you a feel for the architecture of Frank Lloyd Wright.
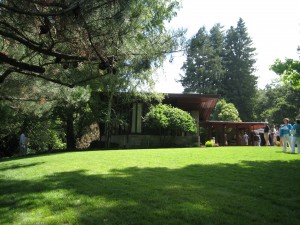
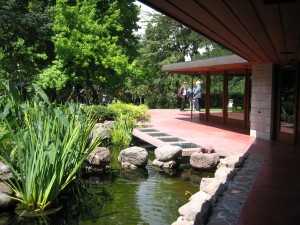
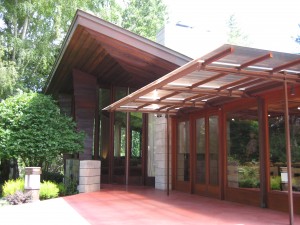
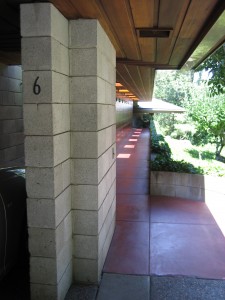
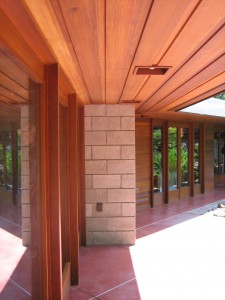
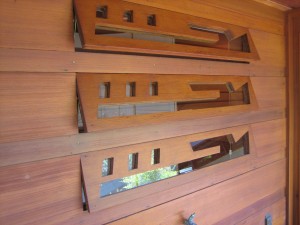
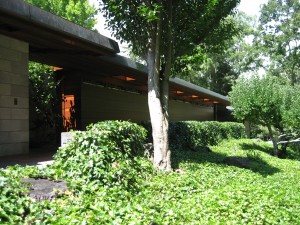
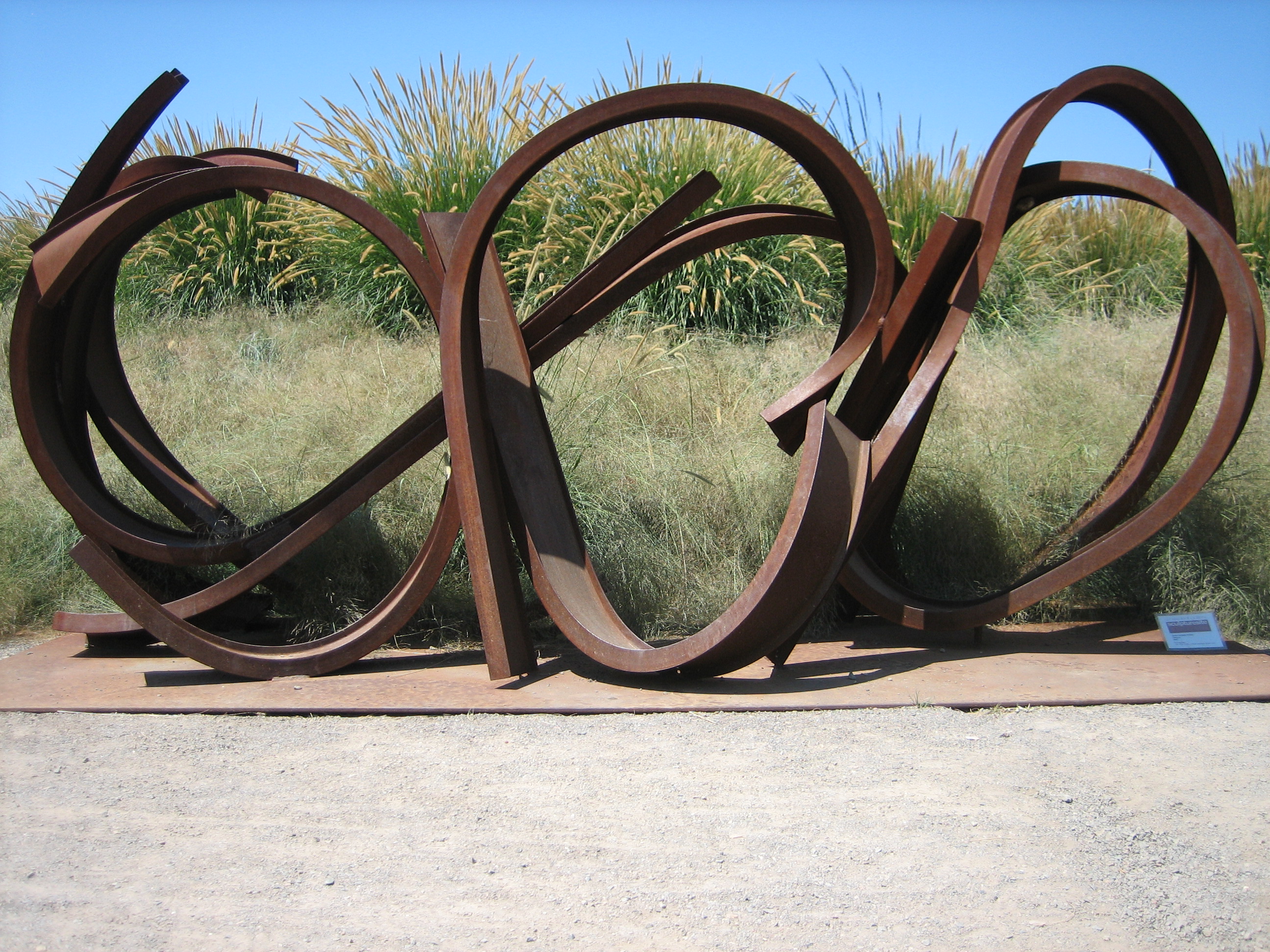


Great photos of the exterior. I visited a house in Buffalo, NY, while my husband was doing an AP conference. There are great stories about Wright just popping in on his houses to make sure that the furniture was just the way he planned.
I love your writing. It’s informative without being preachy!